Piso en calle Espronceda 34 | Ríos Rosas
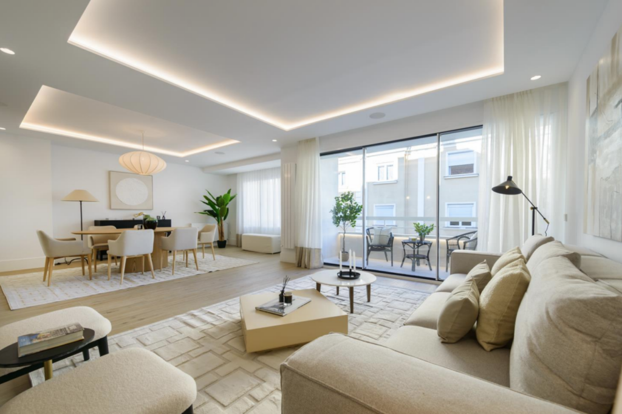
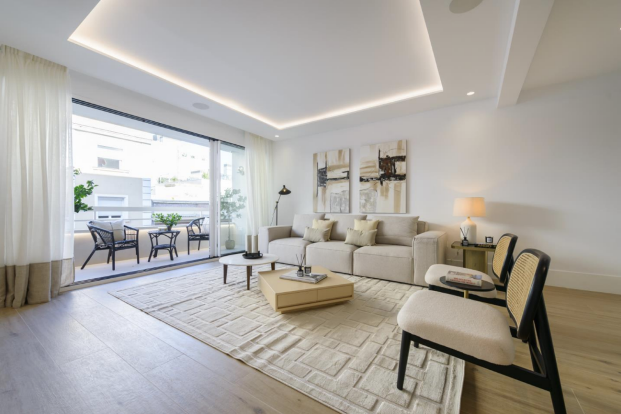
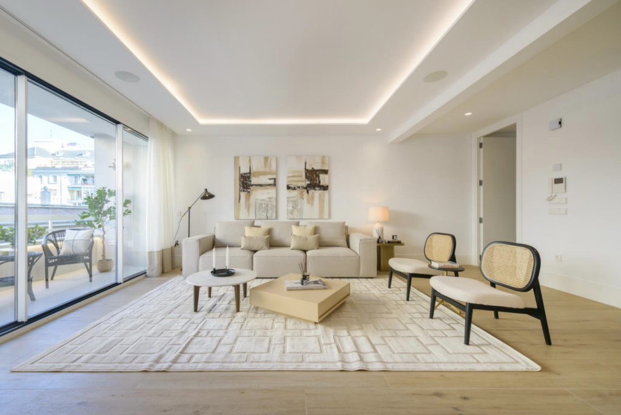
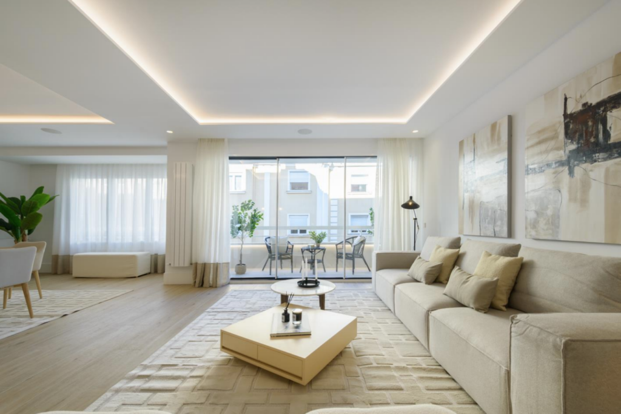
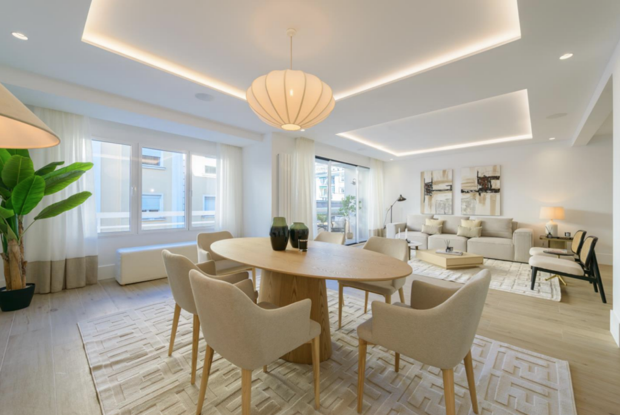
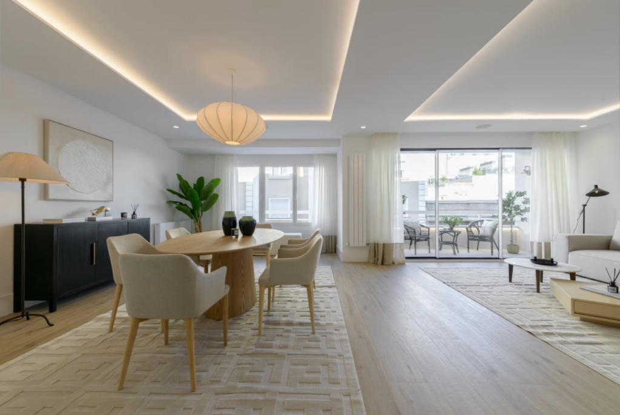
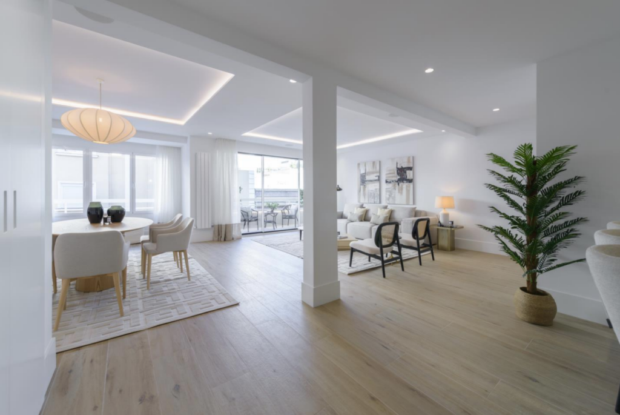
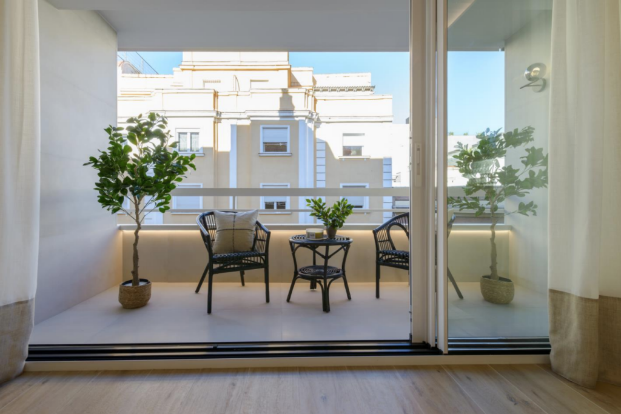
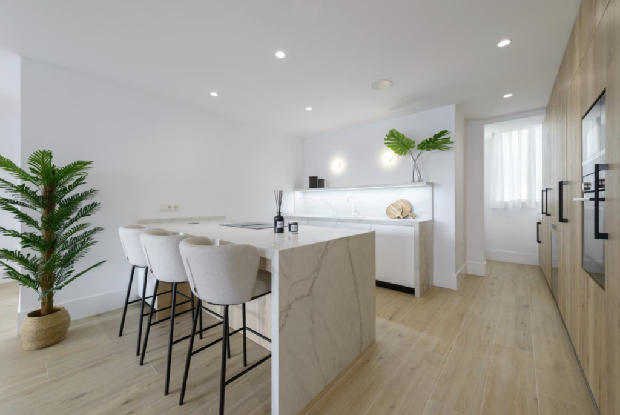
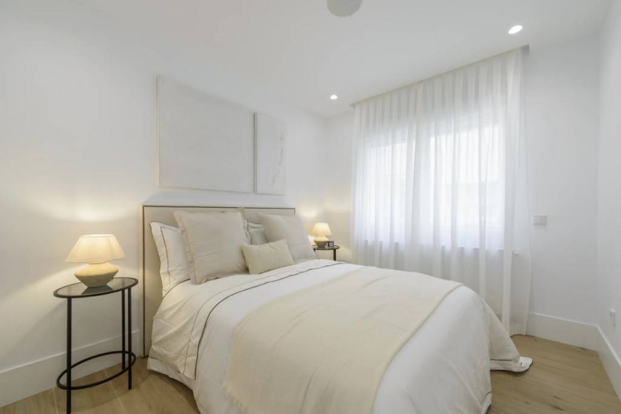
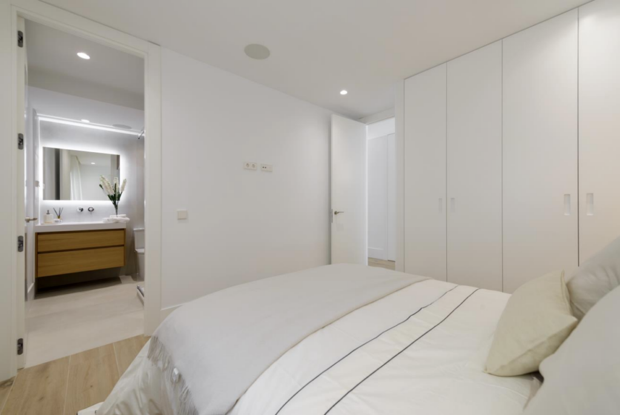
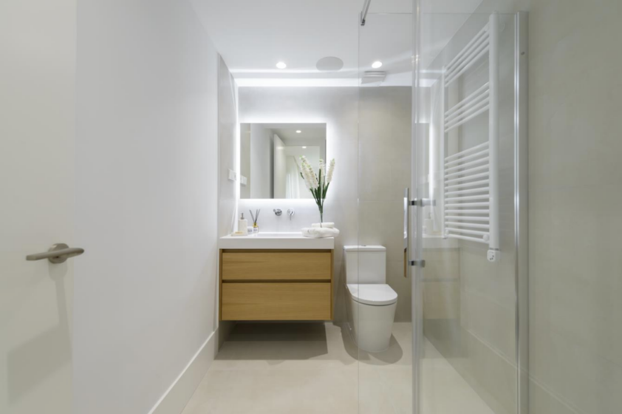
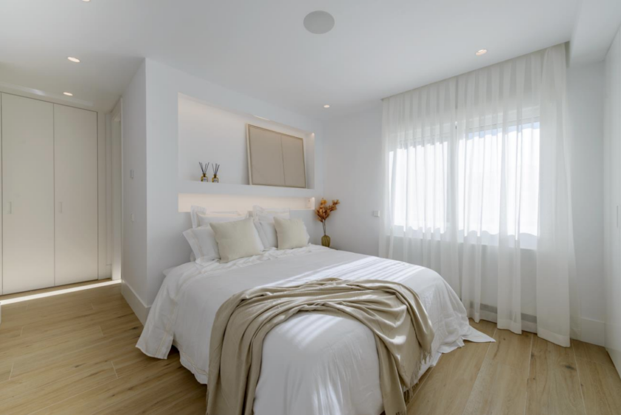
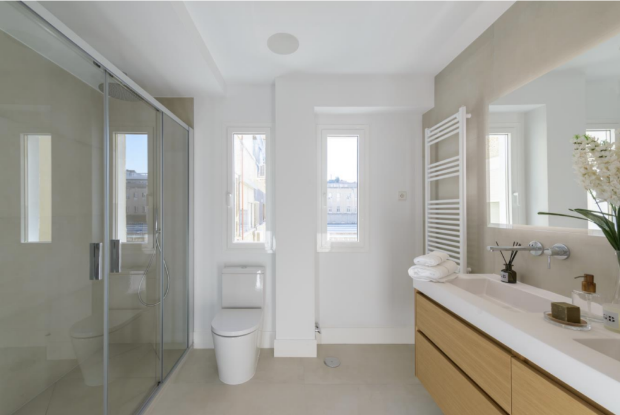
1.860.000 €
213 m² | 3 habitaciones | 3 baños | Garaje | Trastero
Espectacular vivienda super luminosa, exterior y recién reformada íntegramente con máximas calidades en la Calle Espronceda 34, al lado de la Plaza de San Juan de la Cruz, con 213 metros construidos, en la cuarta planta de un elegante y señorial edificio de 1970.
El proyecto vincula el Madrid más histórico y representativo con el más vibrante y efervescente de la actualidad. Pasado, presente y futuro se dan la mano conectando la historia a través de la arquitectura y el diseño.
El proyecto rompe con las barreras de la distribución clásica de espacios, para generar espacios más amplios y conectados entre sí. La paleta de colores y el diseño del espacio ofrece un ambiente cálido, apetecible y moderno a la vez que joven y clásico.
Ubicado en una de las calles más céntricas y lujosas de la ciudad permite disfrutar y vivir un Madrid exclusivo, vivo, divertido desde un oasis de tranquilidad en pleno Barrio de Chamberí. Al lado de la Castellana y la Plaza de San Juan de la Cruz, encontramos numerosas tiendas, bares y restaurantes para todos los gustos.
La distribución de la casa se encuentra dividida en dos grandes zonas bien diferenciadas: la zona social y la zona privada, la primera con orientación Norte, y la segunda con orientación Sur y Oeste. Destacan los grandes espacios abiertos que se han conseguido tras la reforma, además de la gran luminosidad debida a la gran cantidad de ventanas que tiene la vivienda.
La terraza aparece como una joya enmarcada en la vivienda. Este espacio se integra al salón a través de sus grandes puertas de cristal correderas, dando así una gran sensación de amplitud y luminosidad, y confiriendo un espacio de relajación en el que a través de la luz y las vistas hacen de la terraza un gran lujo.
El comedor, integrado en el salón, con mucha luz natural y amplio espacio para varios comensales, es perfecto para reunirse con amigos y familia.
Una cocina amplia y luminosa, con elegantes líneas y tonos crudos, hacen de este espacio un lujo y exclusividad. Con electrodomésticos de alta gama y materiales nobles en su construcción. Además contamos con zona de lavandería.
El dormitorio principal, coronando la vivienda, cuenta con baño en suite y grandes armarios empotrados. A su vez disfruta de una gran luminosidad y tranquilidad gracias al patio de manzana con orientación Sur al que está orientado.
El baño en suite de la habitación principal, con doble lavabo y doble ducha, y construido con materiales nobles, disfruta de una maravillosa luz natural debido a la doble ventana con orientación Sur.
La vivienda cuenta con tres habitaciones, dos de ellas con baño en suite. Ubicados en la zona de noche de la vivienda, con orientación Sur y Oeste a un luminoso y silencioso patio de manzana.
El tercer dormitorio está orientado a un luminoso y silencioso patio de manzana. Los armarios empotrados de gran capacidad de almacenaje son también protagonistas en cada uno de los dormitorios.
Además, la vivienda cuenta con dos amplios y prácticos armarios para ropa blanca y abrigos en el pasillo de la zona de noche.
Los tres baños cuentan con altas calidades en los materiales de construcción, lo cual le confiere a la vivienda un confort extra, y cuentan con ducha con efecto lluvia.
Características
213 m2 construidos
3 dormitorios
3 baños
Terraza
Armarios empotrados
Trastero
Año de construcción: 1970
Plaza de garaje
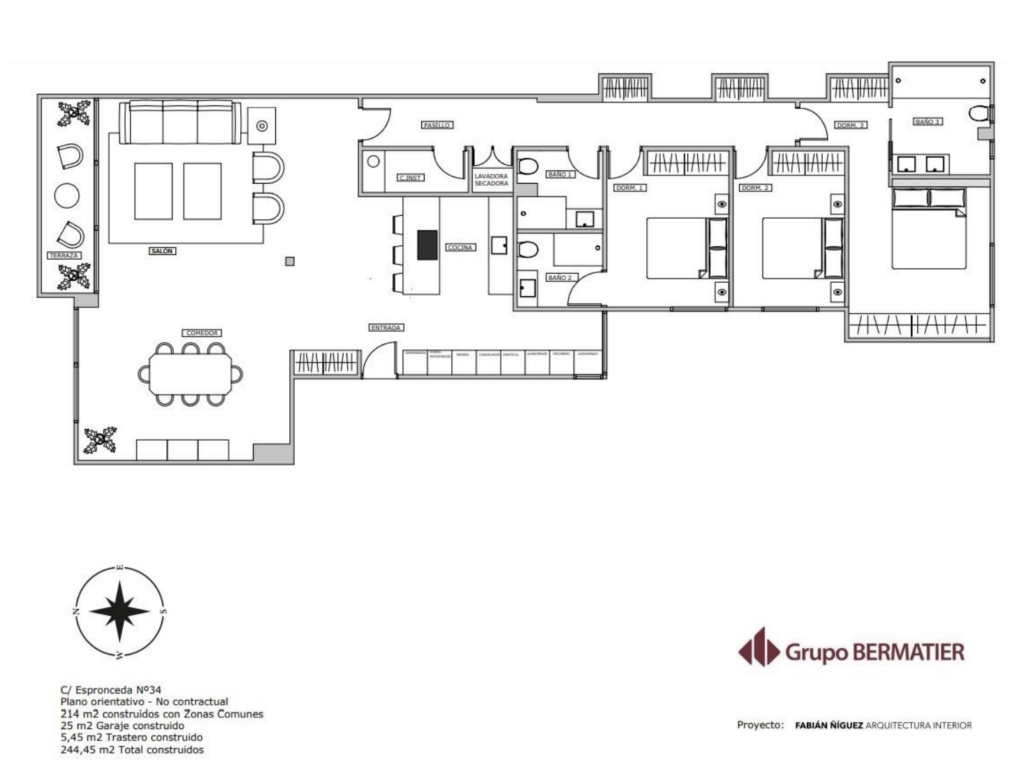
English
1.860.000 €
213 m² | 3 Bedrooms | 3 Restrooms | Garage included | Storage room
Spectacular super bright, exterior and newly completely renovated with the highest qualities in Calle Espronceda 34, next to Plaza San Juan Cruz, with 213 meters built, on the fourth floor of an elegant and stately building of 1970.
The project links the most historic and representative Madrid with the most vibrant and effervescent Madrid of today. Past, present, and future come together, connecting history through architecture and design.
The project breaks with the barriers of the classic distribution of spaces, to generate larger and more connected spaces. The color palette and the design of the space offers a warm, inviting, and modern ambiance that is at the same time young and classic.
Located in one of the most central and luxurious streets of the city, it allows you to enjoy and experience an exclusive, lively, and fun Madrid from an oasis of tranquility in the heart of Chamberí. Next to the Castellana and the Plaza de San Juan de la Cruz, you will find numerous stores, bars, and restaurants for all tastes.
The distribution of the house is divided into two large well-differentiated areas: the social area and the private area, the first facing north, the second facing south and west.
The large open spaces that have been achieved after the renovation, in addition to the great luminosity due to the large number of windows.
The terrace appears as a jewel framed in the house. This space is integrated into the living room through its large sliding glass doors, thus giving a great feeling of spaciousness and brightness, and conferring a space of relaxation in which light and views make the terrace a great luxury.
The dining room, integrated into the living room, with plenty of natural light and ample space for several diners, is perfect for gathering with friends and family.
A spacious and bright kitchen, with elegant lines and raw tones, makes this space a luxury and exclusivity. With high-end appliances and noble materials in its construction. We also have a laundry area.
The master bedroom, crowning the house, has an en suite bathroom and large fitted closets. In turn enjoys great luminosity and tranquility thanks to the courtyard with south facing block to which it is oriented.
The en suite bathroom of the master bedroom, with double sink and double shower, and built with fine materials, enjoys a wonderful natural light due to the double window facing south.
The house has three bedrooms, two of them with en suite bathrooms. Located in the night area of the house South and West facing to a bright and quiet courtyard.
The third bedroom is oriented to a bright and quiet courtyard. The built-in closets with storage capacity are also protagonists in each of the bedrooms.
In addition, the house has two large and practical closets for linen and coats in the hallway of the night area.
The three bathrooms have high-quality construction materials, which gives the house extra comfort, and has a rain-effect shower.
Features
213 m2 built area
3 bedrooms
3 bathrooms
Terrace
Fitted wardrobes
Storage room
Year of construction: 1970
Parking spot
